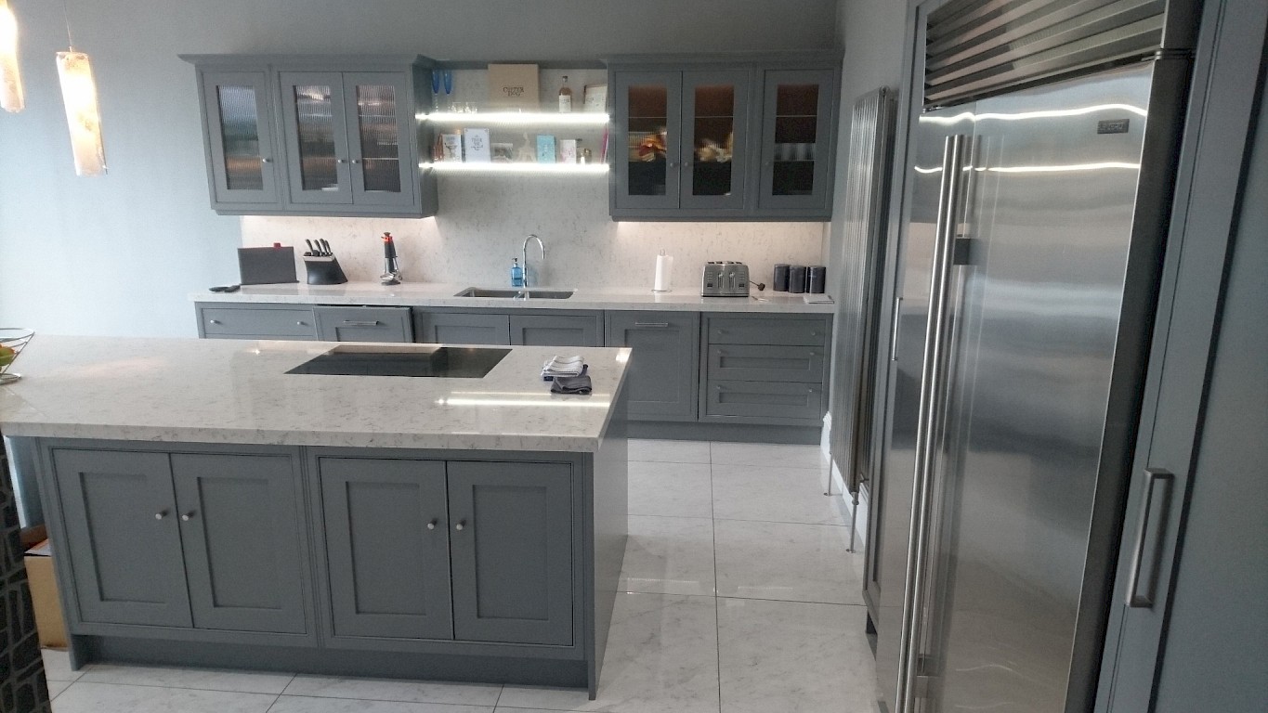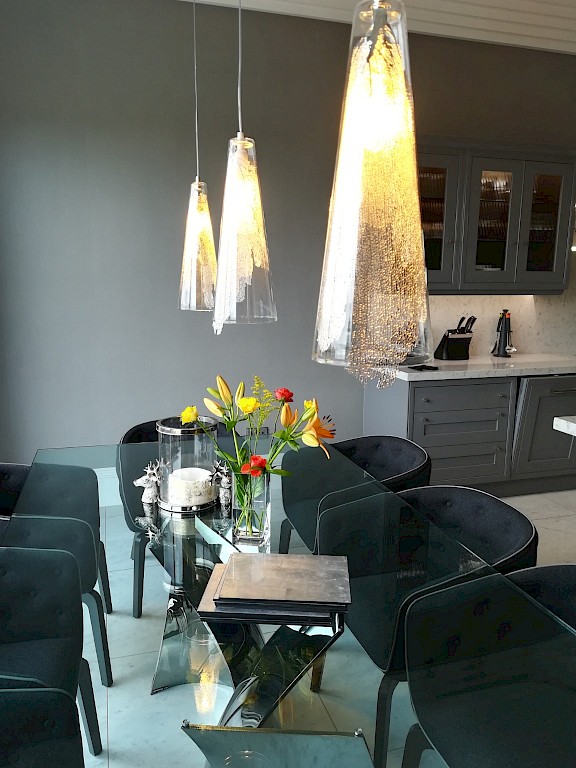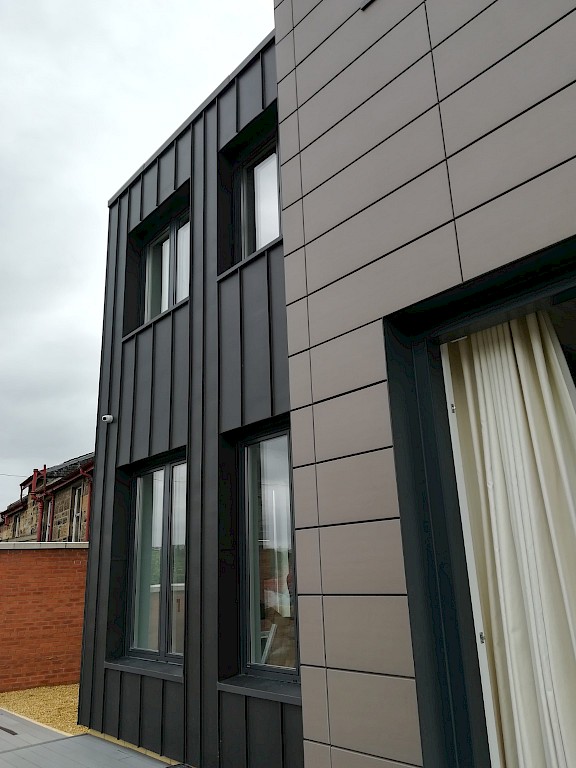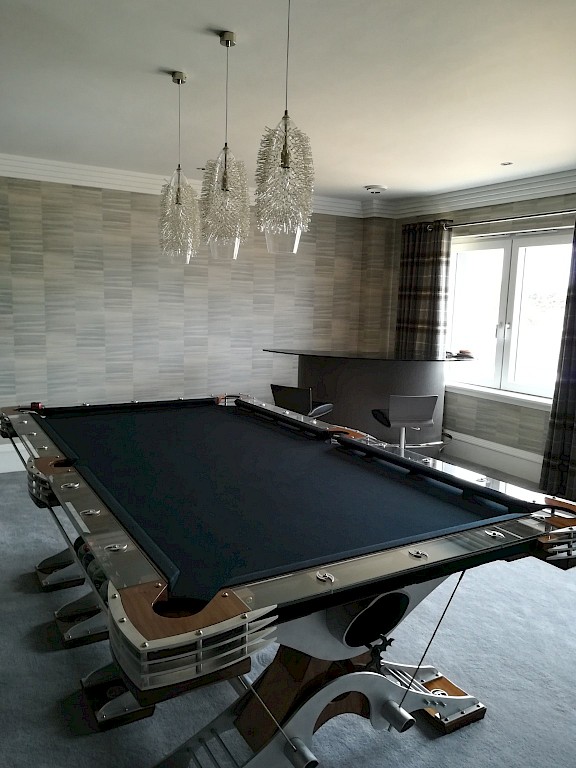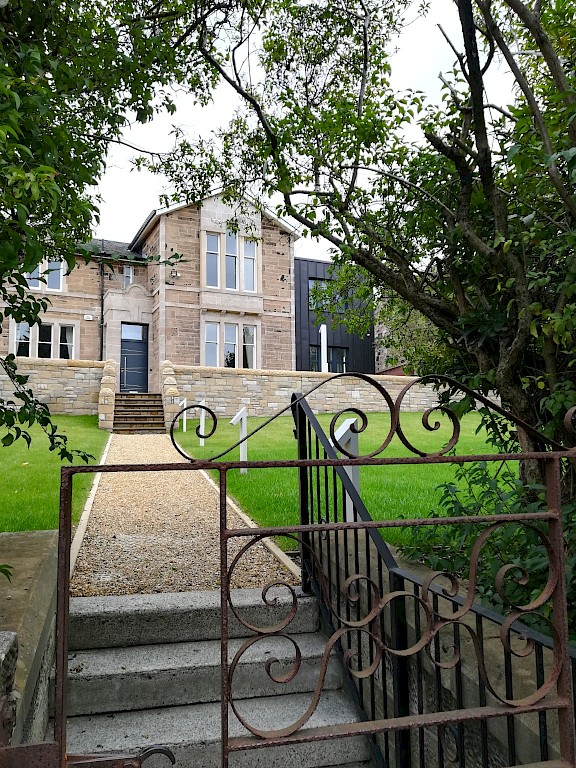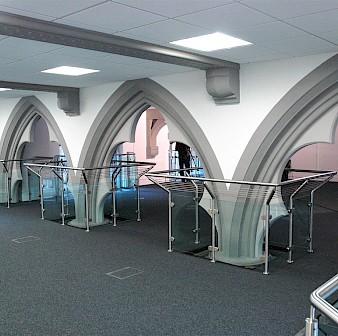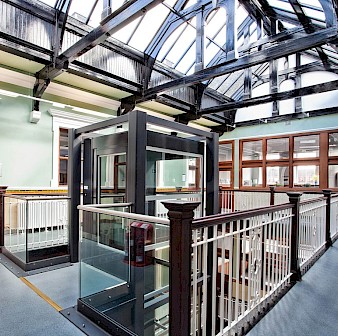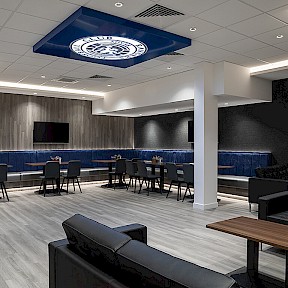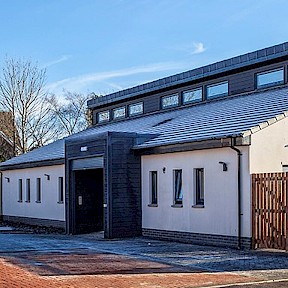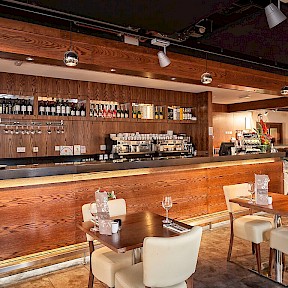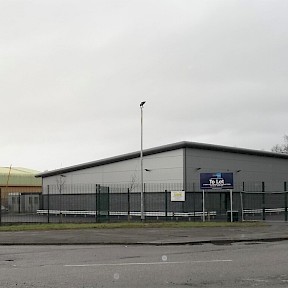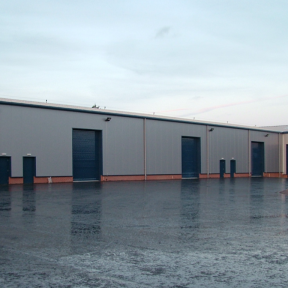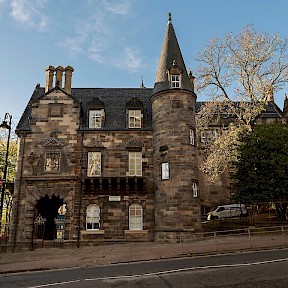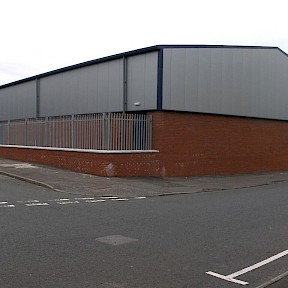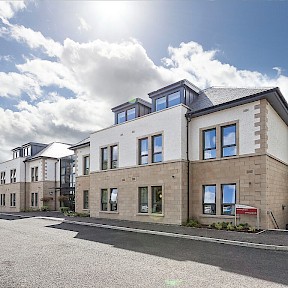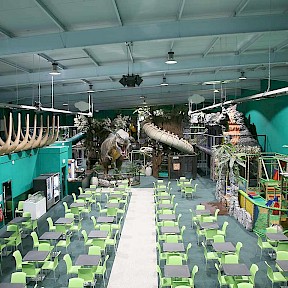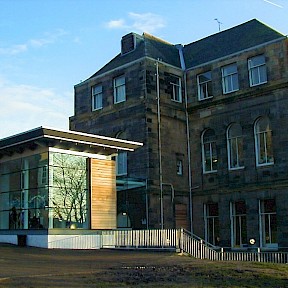Mount Vernon No 2, Glasgow, Private Homeowner
The McLennan Partnership Ltd was commissioned to develop and implement design proposals for the extension and refurbishment of this period sandstone family home in Mount Vernon to include a new kitchen, additional master bedroom suite, Gym, Swim spa, Sauna and Steam Room.
The brief for the project included stone repairs, replacement roof, replacement windows and general landscaping works to the rear of the property and increase the overall footprint of the property by some 50% to the original.
Furthermore, we assisted in the re-design of the interiors of the original house, maintaining and enhancing period features wherever possible and marrying the old and new within the new modern extension which was clad in zinc and polished concrete cladding to give a modern and distinctive contrast from the original sandstone facade.
We liaised closely with the local authority Planning Officers, City Design Manager and Chair of Glasgow Urban Design Panel to ensure that this large modern extension was in keeping with the surrounding largely extended Sandstone Villa’s.
Works included:
- Full Feasibility and Concept Design
- Architectural Design
- Interior Design Services
- Statutory Consents
- Space Planning
- Conservation and Heritage Services
We stayed involved on a minimal inspection role through the construction works to assist the home owner and contractor with this relatively complex design and construction project. On completion the owner was delighted with the result of this large extended family home.

