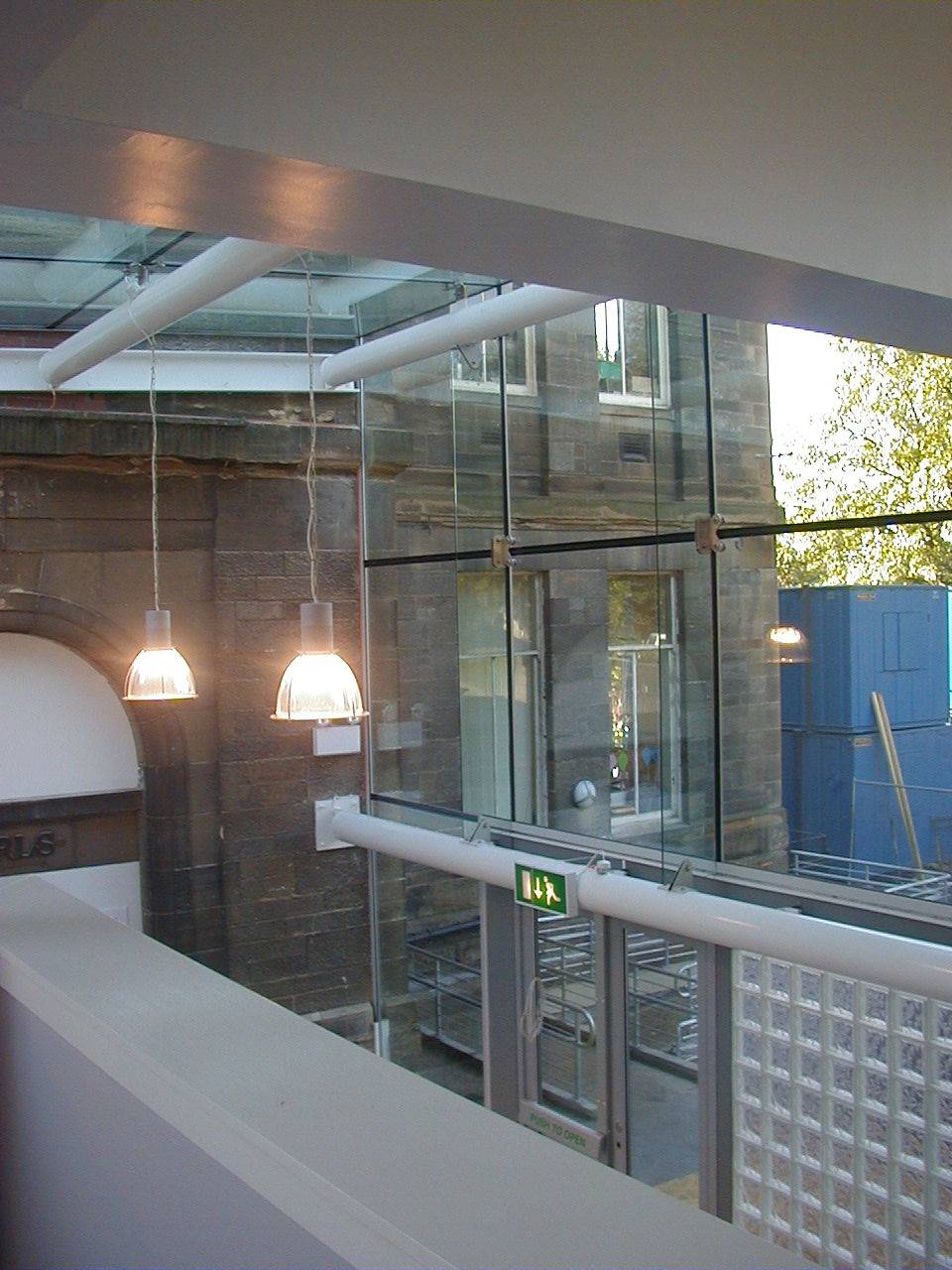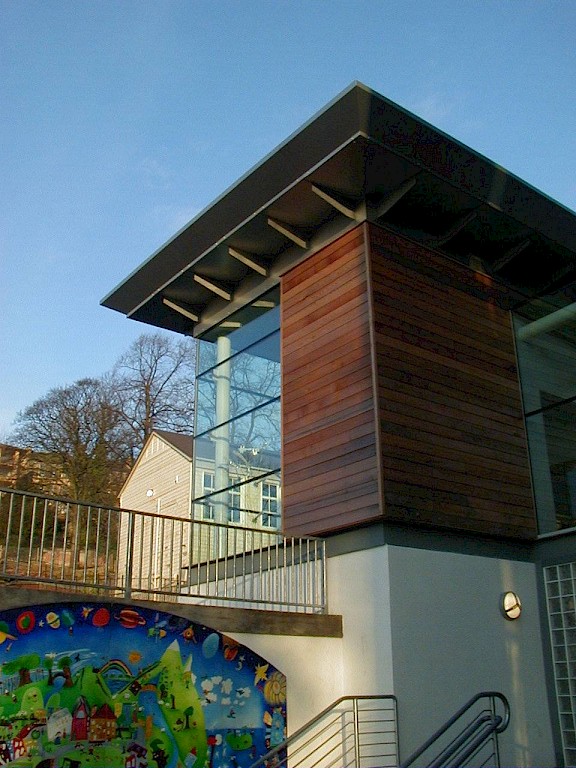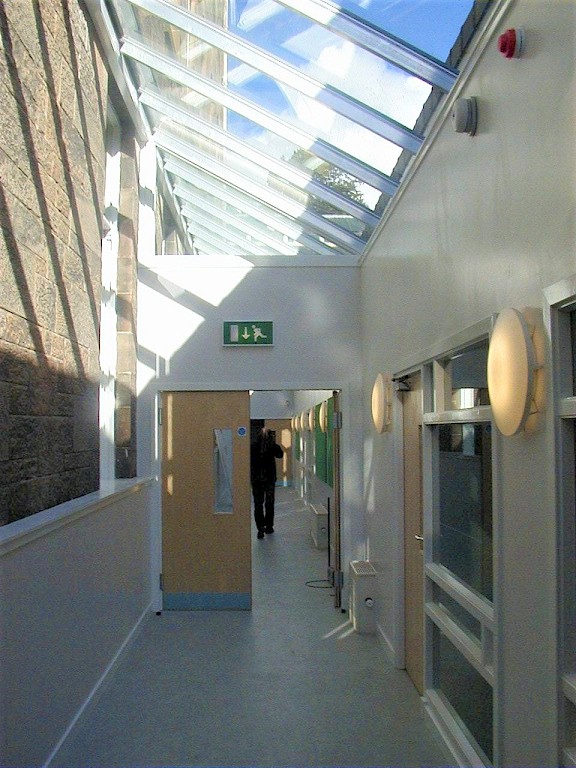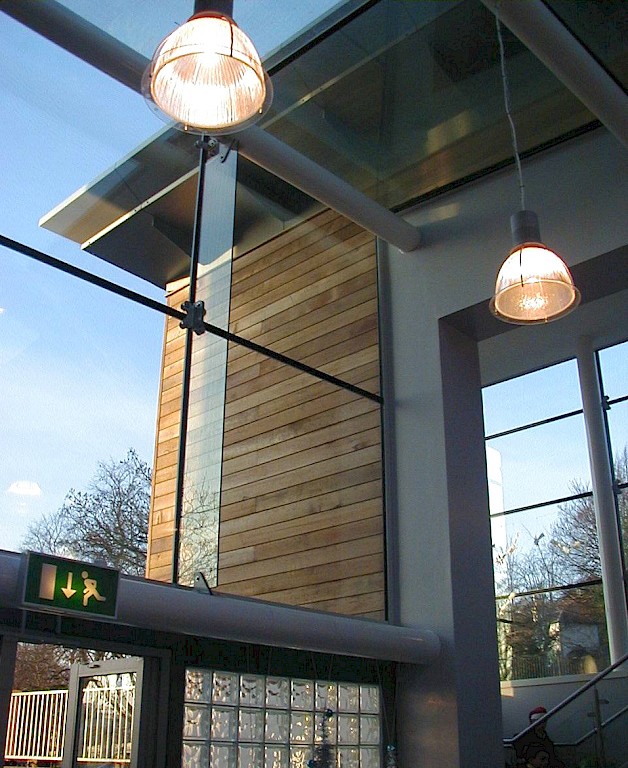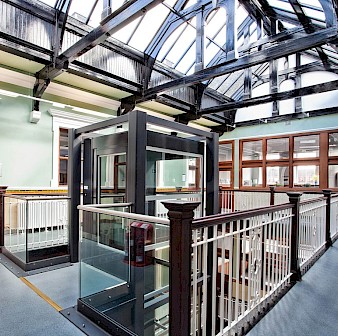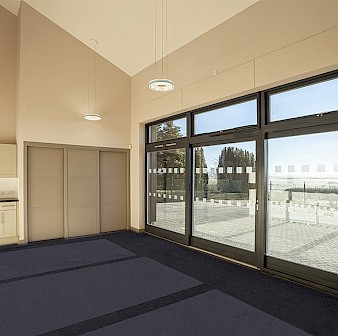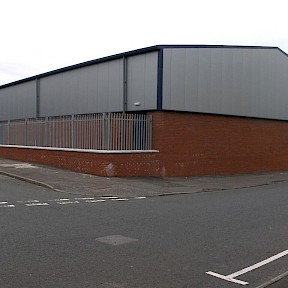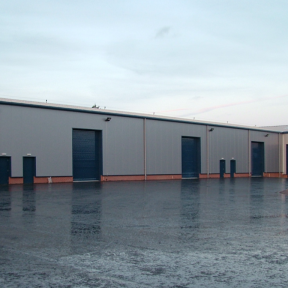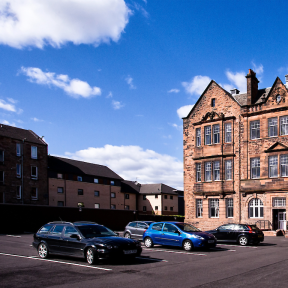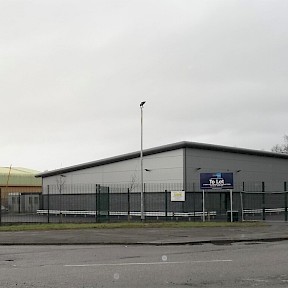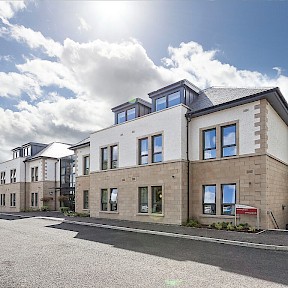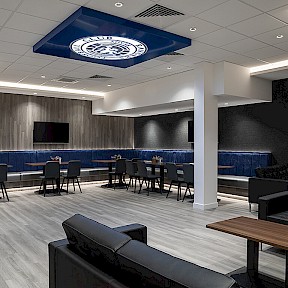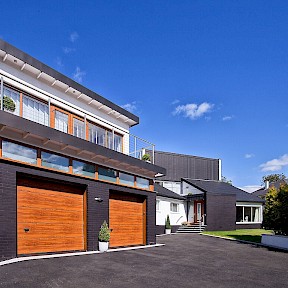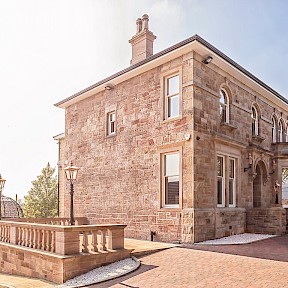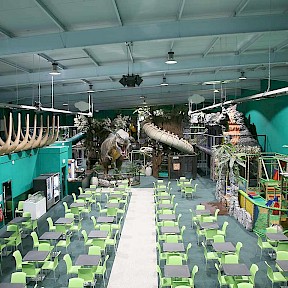Hyndland Primary Extension, Glasgow City Council
Glasgow City Council initially approached us to undertake a feasibility study with budget costs for a new entrance hall and classroom extension to the existing Hyndland Primary School in Glasgow. Having successfully completed the feasibility study the designs were developed in detail to allow a Design and Build Contract to be let and we were then novated to work with the Main Contractor to deliver the 550m2 extension which included new glazed entrance hall, toilets, changing rooms, 4 new classrooms and dining hall.
The main architectural feature was the glazed entrance hall and this was used to link the two existing school buildings which sat at different levels on the existing site. This also created a new open bright and welcoming meeting place within the school and has been used for small events, performances and gatherings, as it sits over two levels with a balcony which lends itself to being used as a viewing gallery.
The remainder of the extension to the rear of the existing school buildings was created to provide some much-needed additional classroom and teaching spaces along with ancillary changing and toilet areas.
Our involvement consisted of preparing the initial designs, obtaining Planning Permission and Building Warrant and coordinating the work of the other consultants. Thereafter we had to supply the required production information, attend site meetings and assist with the inspection of the works. Although this was not a traditional contract we maintained a high degree of involvement to ensure that the end product was to the standard required by the client and end users.
Works included:
- Full Feasibility and Concept Design
- Architectural Design
- Statutory and Listed Building Consents
- Contract Administration Services
This project was undertaken within a very compact site area and the school remained in operation throughout the works. This required a team approach to the project, with client, design team and contractor all working in unison towards a common goal.

